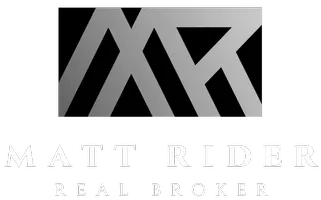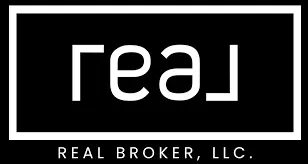For more information regarding the value of a property, please contact us for a free consultation.
61 N Tammi CT Clovis, CA 93611
Want to know what your home might be worth? Contact us for a FREE valuation!

Our team is ready to help you sell your home for the highest possible price ASAP
Key Details
Sold Price $455,000
Property Type Single Family Home
Sub Type Single Family Residence
Listing Status Sold
Purchase Type For Sale
Square Footage 1,603 sqft
Price per Sqft $283
MLS Listing ID 617164
Sold Date 09/30/24
Bedrooms 4
Full Baths 2
HOA Y/N No
Year Built 1988
Lot Size 8,912 Sqft
Property Sub-Type Single Family Residence
Property Description
Open House Saturday, 8/31 & Sunday, 9/1 from 11-2. Welcome to Sierra Sunrise Estates, a charming home perfectly located on a quiet cul-de-sac on a large lot in the heart of Clovis. Just minutes from Clovis Community Hospital, Old Town Clovis, and the 168 freeway, this property offers exceptional convenience. Plus, it's part of the highly acclaimed Clovis Unified School District. Pride of ownership is evident throughout, with a newer roof (2016), an upgraded HVAC system (2021), and new sinks and faucets in the bathrooms and new carpet in the bedrooms. The expansive, pool-sized lot offers ample space for outdoor activities, with wide side yards ideal for parking a boat, extra storage, or creating your own outdoor oasis. Inside, you'll find 4 bedrooms, one of which is smaller and utilized as an office just off the entryway. You will love the open floor plan with multiple windows that offer natural light in the spacious living area and kitchen. The living room features a vaulted ceiling, stunning travertine floors, and an electric fireplace that provides a cozy space to unwind. The kitchen is both functional and inviting with a large breakfast nook, and a breakfast bar for casual dining. The owner's suite features Travertine flooring and has a glass slider to the beautiful backyard. Schedule your private showing today and see for yourself why this home is perfect for you!
Location
State CA
County Fresno
Zoning R1
Interior
Interior Features Den/Study
Heating Central
Cooling Central Heat & Cool
Flooring Carpet, Tile, Other
Window Features Double Pane Windows
Appliance Built In Range/Oven, Electric Appliances, Dishwasher, Microwave
Laundry Inside, Utility Room
Exterior
Garage Spaces 2.0
Fence Fenced
Utilities Available Public Utilities
Roof Type Composition
Private Pool No
Building
Lot Description Urban, Sprinklers In Front, Sprinklers In Rear, Sprinklers Auto, Mature Landscape
Story 1
Foundation Concrete
Sewer Public Sewer
Water Public
Schools
Elementary Schools Cox
Middle Schools Clark
High Schools Clovis Unified
Read Less





