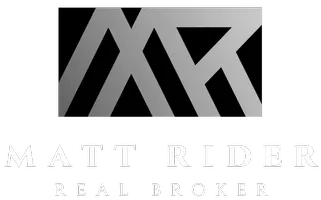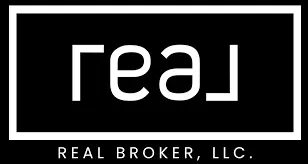For more information regarding the value of a property, please contact us for a free consultation.
3368 Wrenwood AVE Clovis, CA 93619
Want to know what your home might be worth? Contact us for a FREE valuation!

Our team is ready to help you sell your home for the highest possible price ASAP
Key Details
Sold Price $701,000
Property Type Single Family Home
Sub Type Single Family Residence
Listing Status Sold
Purchase Type For Sale
Square Footage 2,347 sqft
Price per Sqft $298
MLS Listing ID 627368
Sold Date 05/16/25
Style Contemporary
Bedrooms 3
Full Baths 2
HOA Y/N No
Year Built 2016
Lot Size 9,352 Sqft
Property Sub-Type Single Family Residence
Property Description
This exquisite DeYoung-built home in Clovis is nestled in a serene, well-established neighborhood and offers an exceptional blend of comfort and style. The spacious open floor plan is adorned with stunning flooring and elegant plantation shutters, creating a warm and inviting atmosphere. The living room is a true showstopper, featuring a rich stone fireplace and double sliding doors that frame breathtaking views of the beautiful resort style backyard.The gourmet kitchen is a chef's dream, boasting granite countertops, a stylish decorative backsplash, a breakfast bar, and high-end stainless steel appliances, including a 5-burner gas cooktop. Abundant cabinetry ensures plenty of storage, while the large formal dining room provides the perfect space for hosting guests.Retreat to the generously sized primary suite, a private sanctuary offering an en-suite bathroom with dual vanities, a luxurious soaking tub, and a separate shower. This home also features two additional bedrooms, one of which is set up as a versatile office space.Saving the best for last, step outside into your backyard oasisan entertainer's paradise complete with a custom-built pool and spa, an expansive covered patio with ambient lighting and a ceiling fan, built-in electrical outlets, plumbing, and a gas line ready for your outdoor grill. All of this is located within the highly acclaimed Clovis Unified School District. Don't miss the opportunity to call this exceptional home yours!
Location
State CA
County Fresno
Rooms
Basement None
Interior
Cooling Central Heat & Cool
Flooring Carpet, Hardwood
Fireplaces Number 1
Fireplaces Type Zero Clearance
Appliance Built In Range/Oven, Gas Appliances, Disposal, Dishwasher, Microwave
Laundry Utility Room
Exterior
Parking Features RV Access/Parking, Garage
Garage Spaces 3.0
Pool Fiber Optic Lighting, Water Feature, Private, In Ground
Utilities Available Public Utilities
Roof Type Tile
Private Pool Yes
Building
Lot Description Urban, Sprinklers In Front, Sprinklers In Rear, Sprinklers Auto, Mature Landscape
Story 1
Foundation Concrete
Sewer On, Public Sewer
Water Public
Schools
Elementary Schools Red Bank
Middle Schools Clark
High Schools Clovis Unified
Read Less





