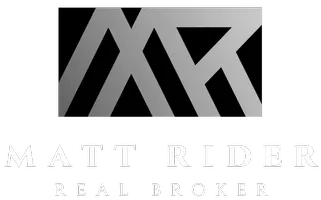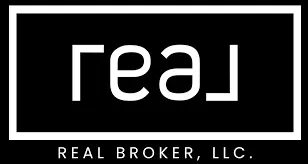For more information regarding the value of a property, please contact us for a free consultation.
361 W Maclure AVE Madera, CA 93636
Want to know what your home might be worth? Contact us for a FREE valuation!

Our team is ready to help you sell your home for the highest possible price ASAP
Key Details
Sold Price $509,000
Property Type Single Family Home
Sub Type Single Family Residence
Listing Status Sold
Purchase Type For Sale
Square Footage 2,000 sqft
Price per Sqft $254
MLS Listing ID 628696
Sold Date 06/23/25
Bedrooms 4
Full Baths 2
HOA Fees $125/mo
HOA Y/N Yes
Year Built 2018
Lot Size 6,534 Sqft
Property Sub-Type Single Family Residence
Property Description
Welcome to Riverstone! Don't miss out on 361 W Maclure Ave! Discover modern living at its finest in this stunning single-story, 4-bedroom, 2-bathroom home nestled within the highly coveted Riverstone Community and near Valley Childrens Hospital. Designed for effortless elegance and comfort, this open-concept home boasts a spacious, updated kitchen bathed in natural light, perfect for culinary adventures and gatherings. The primary suite features a extensive walk-in shower in the primary suite, offering a spa-like retreat.Step into the backyard oasis, where a desert garden and sustainable landscaping create a serene escape. Whether you're hosting lively get-togethers or enjoying a quiet evening around the gas fire-pit, the outdoor cooking area also makes entertaining a dream. Plus, with leased solar, energy efficiency meets modern convenience.Residents enjoy exclusive access to the community pool and clubhouse, making every day feel like a resort-style experience. Don't miss the opportunity to make this exceptional home yours! Schedule your showing today!
Location
State CA
County Madera
Interior
Cooling Central Heat & Cool
Flooring Carpet, Tile
Window Features Double Pane Windows
Appliance F/S Range/Oven, Gas Appliances, Disposal, Dishwasher, Microwave, Trash Compactor
Laundry Inside, Utility Room
Exterior
Garage Spaces 2.0
Pool Community, In Ground
Utilities Available Public Utilities
Roof Type Tile
Private Pool Yes
Building
Lot Description Urban, Sprinklers In Front, Drip System
Story 1
Foundation Concrete
Sewer On, Public Sewer
Water Public
Schools
Elementary Schools Riverstone
Middle Schools Ranchos
High Schools Golden Valley
Read Less





